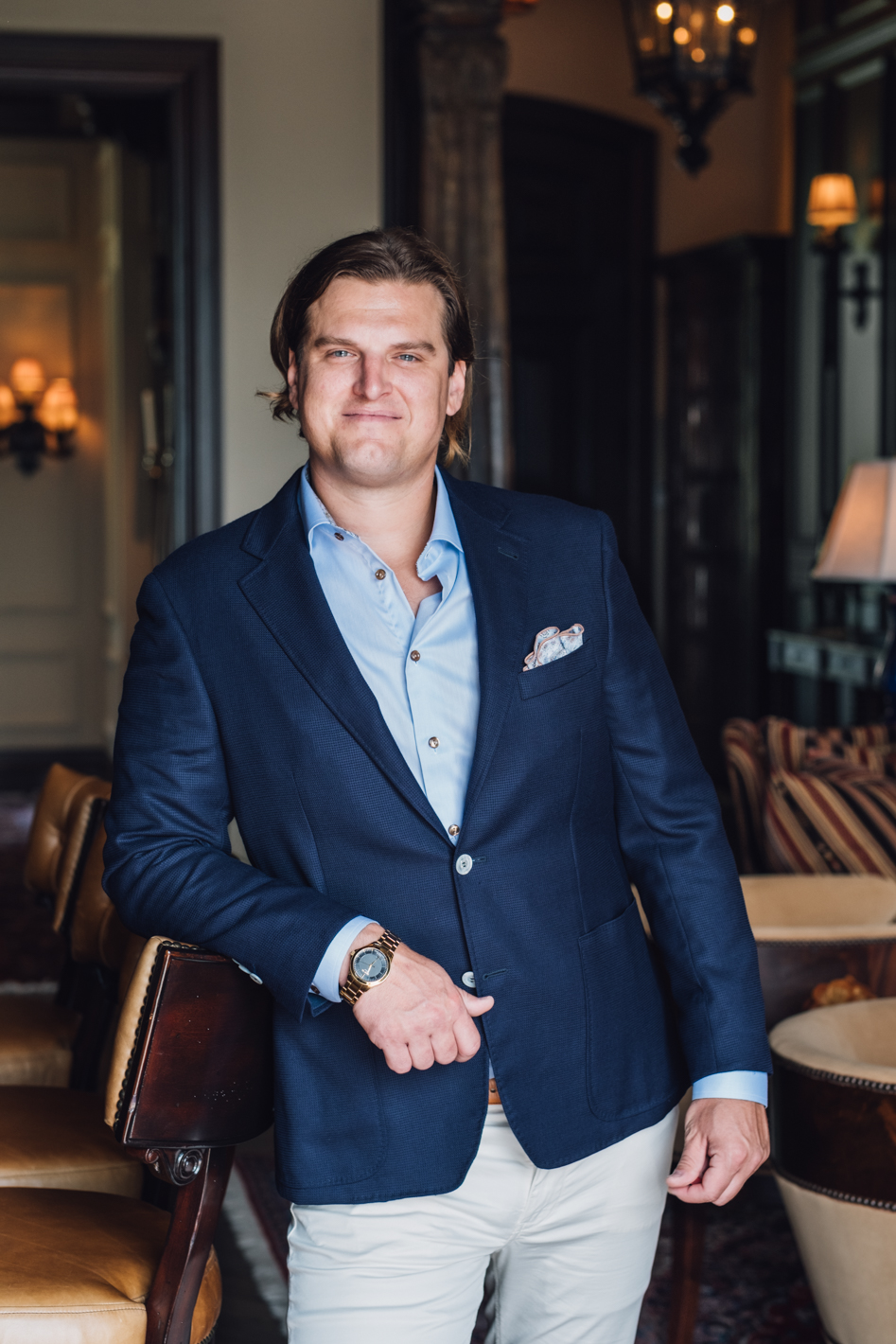





































































Split-level
for sale
1045 Ch. du Lac-Louisa
,Wentworth-Nord
$2 900 000
- 12699960
- 5
- 6
- 5500sq. ft.
- 378915m2
Majestic estate blending luxury and serenity, set on over3.9 million sq ftof private land with access to the prestigiousLake Louisa. Offering5,500 sq ftof refined living space, cathedral ceilings, exposed beams, 6 bedrooms, 5 bathrooms and 5 fireplaces. Expansive terraces capture breathtaking views. Privacy, peace and nature combine in perfect harmony. 2x lots are plus taxes.
Or call now
Long description ( 3 000 characters) Nestled inWentworth-Nord, this magnificent estate fuses refined architecture with rustic charm amid breathtaking natural surroundings. Set on more than2.19 million sq ftof private land, it grants exclusive access to the prestigiousLake Louisa, one of the most beautiful navigable lakes in the Laurentians.From the moment you enter, the impressive open layout reveals rich woodwork, natural stone and sunlight flooding throughcathedral ceilingswithexposed beams. Every space--living room, family room, and office--exudes warmth and grandeur, anchored byfive wood-burning fireplaces.With roughly5,500 sq ftof interior living space (excluding garage and terraces), the residence
features6 bedroomsand5 full bathrooms.Recent upgrades exceeding$100,000include a new central heating system (2020), chimney restoration (2020), redesigned kitchen (2022) and new roof (2022).Outside, two vast terraces over 60 ft long overlook panoramic vie ws of forests and lake. The property spans 5 parcels combining lake access, wooded privacy and a private access road.Perfect for a luxury family residence, private retreat, or high-end short-term rental project, this estate offers the rare blend ofspace, serenity and sophistication--an invitation to live surrounded by nature without compromise. Lots 5938320 and 5939868 are applicable to taxes.
School: $1 072
Building: $1 156 400
| Energy cost | $6 610 |
| Municipal Taxes | $8 885 |
| School taxes | $1 072 |
| Total | $16 567 |
Please note that the information provided by this mortgage calculator is not intended to be used for legal, accounting or tax advice, and should not be used for these purposes.
Split-level
Mont-Tremblant
205 Mtée Tassé
Long description ( 3 000 characters) Nestled inWentworth-Nord, this magnificent estate fuses refined architecture with rustic charm amid breathtaking natural surroundings. Set on more than2.19 million sq ftof private land, it grants exclusive access to the prestigiousLake Louisa, one of the most beautiful navigable lakes in the Laurentians.From the moment you enter, the impressive open layout reveals rich woodwork, natural stone and sunlight flooding throughcathedral ceilingswithexposed beams. Every space--living room, family room, and office--exudes warmth and grandeur, anchored byfive wood-burning fireplaces.With roughly5,500 sq ftof interior living space (excluding garage and terraces), the residence features6 bedroomsand5 full bathrooms.Recent upgrades exceeding$100,000include a new central heating system (2020), chimney restoration (2020), redesigned kitchen (2022) and new roof (2022).Outside, two vast terraces over 60 ft long overlook panoramic vie ws of forests and lake. The property spans 5 parcels combining lake access, wooded privacy and a private access road.Perfect for a luxury family residence, private retreat, or high-end short-term rental project, this estate offers the rare blend ofspace, serenity and sophistication--an invitation to live surrounded by nature without compromise. Lots 5938320 and 5939868 are applicable to taxes.




