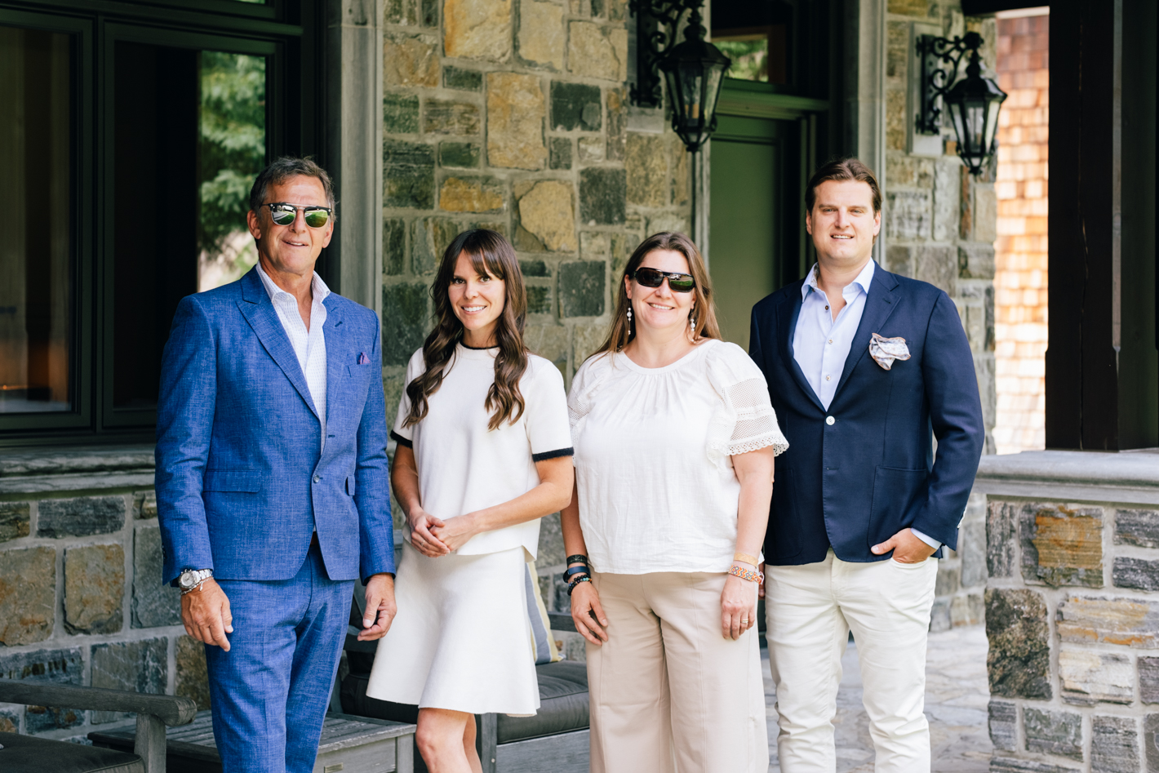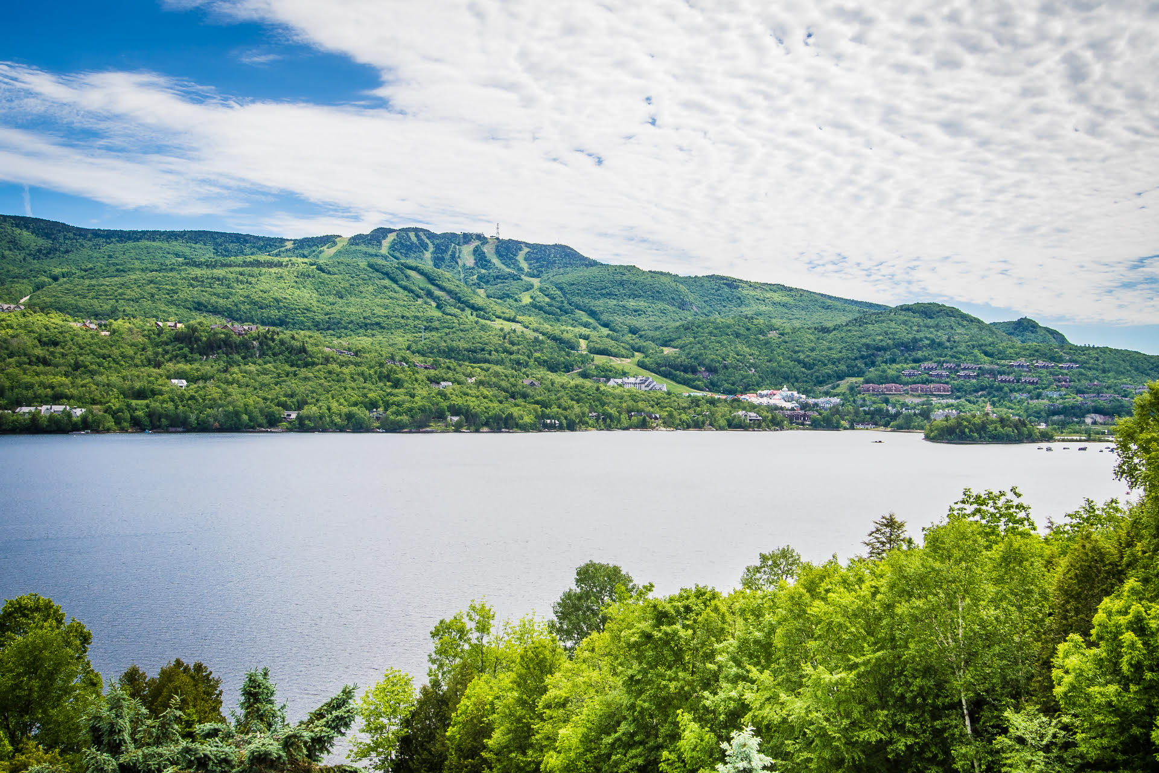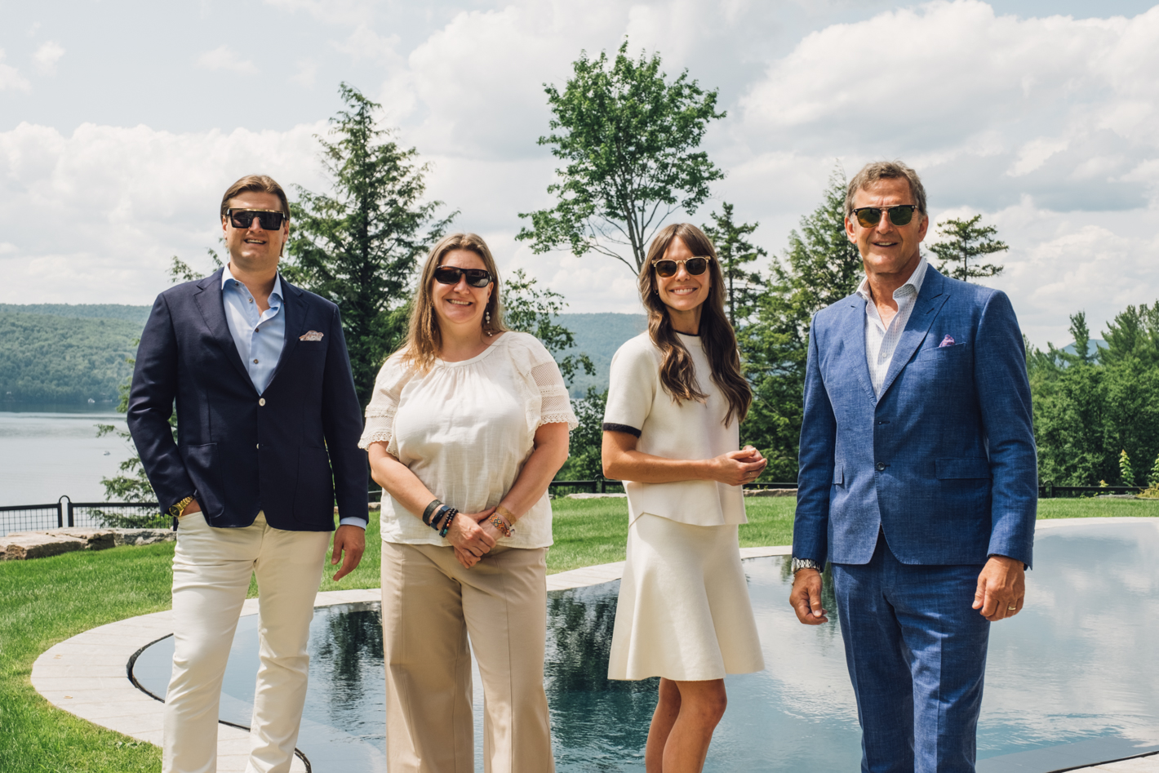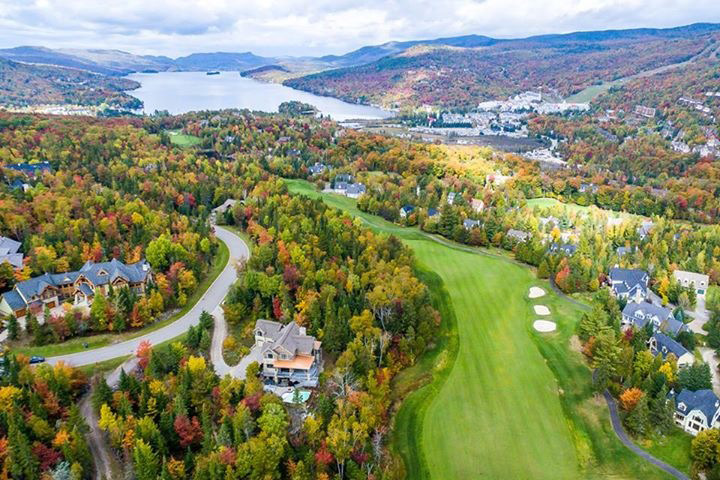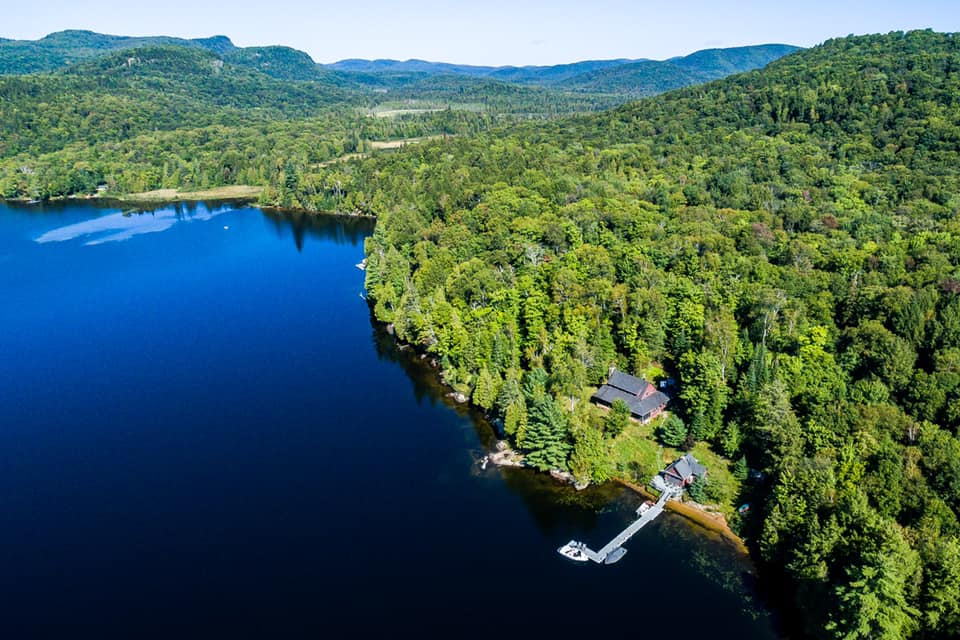Team Naud has been a guarantee of success in real estate in the regions of greater Mont-Tremblant and the Laurentians for over 30 years.
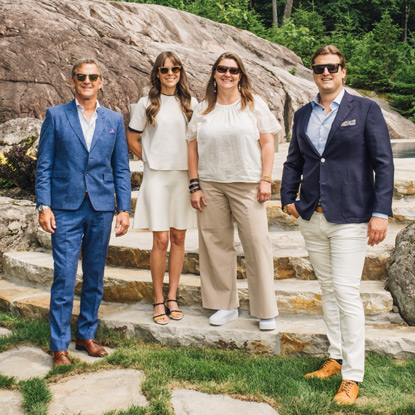
The expertise of our team of experienced real estate brokers extends to all types of properties, from condominiums to luxury homes and cottages, as well as lots for residential construction.
Our range of services related to the sale or purchase of your home stand out for the quality of our trusted partners dedicated to guide you through this important process.
With more than a thousand satisfied clients, our team of professionals is among the highest ranked in the market.
We are driven by a true passion for real estate and for the community and take to hearth the success of your projects.
Read morehappy seller!
-

Buying real estate is stressful and a huge investment, and even harder when you live out of province and have no knowledge of the area and market. What you need is someone you can trust to find your ideal home when you can't. Catherine Côté really invested the time to understand our goals when we decided to be closer to our family. She has deep knowledge of the area and not only found a good selection of prospects to consider, but also gently steered us away from listings that either had problems, or were poorly situated. That shortened our search and stress. What impressed us most is her continued service after the sale. She found us a good Notary, an excellent building inspector and insurance agent. That wasn’t her obligation, but her passion to help her client. Intelligence, trust, and real service is a winning formula in a great agent.
With more than 30 years of experience, Michel Naud is among the top real estate brokers in the Mont-Tremblant and Laurentians areas.
He is one of the 25 best brokers in Québec out of more than 15,000 brokers across all brokerage firms. Recently honoured among the 10 most productive real estate brokers of the Engel & Völkers network worldwide, he accumulates sales records in America. He was also introduced to Engel & Völkers' selective Private Office Club, where consultants are recognized for their exemplary service, results, discretion and long-term relationship building.
When you call upon Michel Naud and his team, you are certain to create a bond of trust and to benefit from a network of leading professionals to assist you in all your acquisitions and sales.
Read more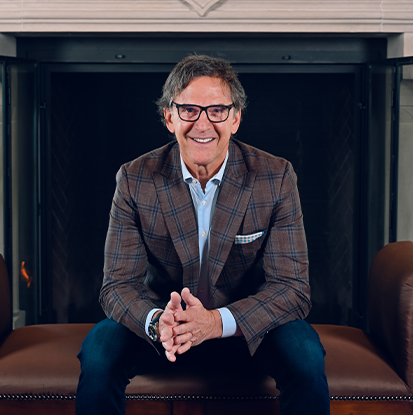
For sell
The Naud team offers you a selection of houses, cottages, condos, or any other type of real estate.
Read moreFor rent
Enjoy the best of what Mont-Tremblant has to offer without a long-term commitment.
Read moreRegion
Not only will you find the house or cottage of your dreams, but also an incredible quality of life!
Read more
